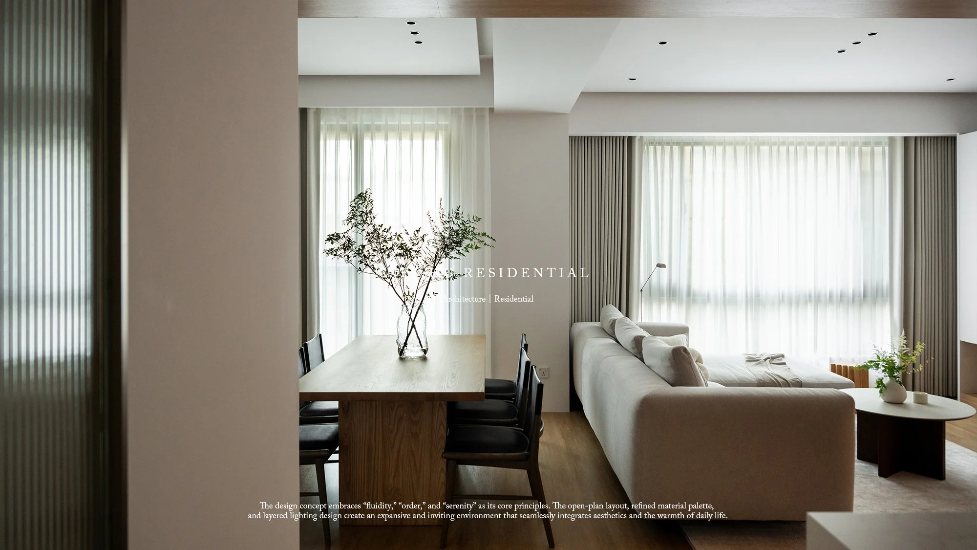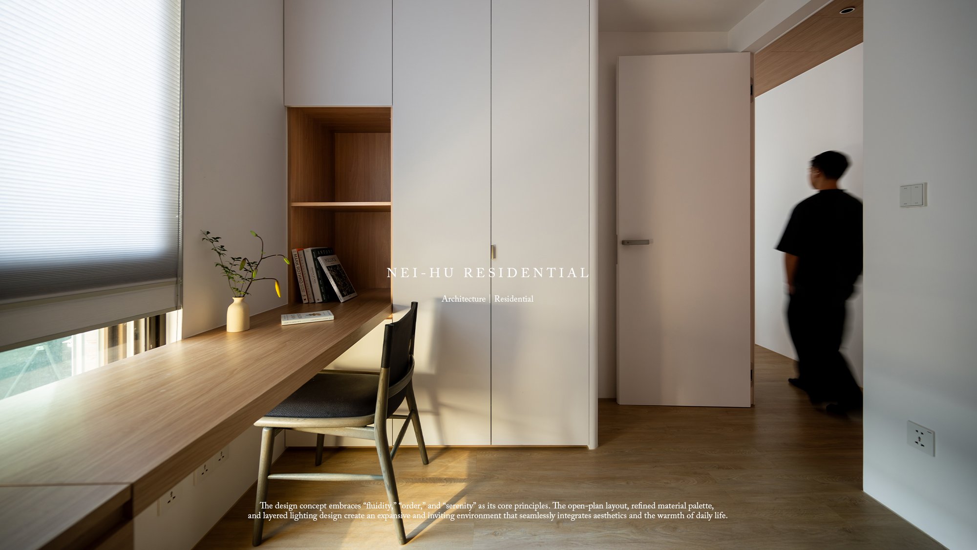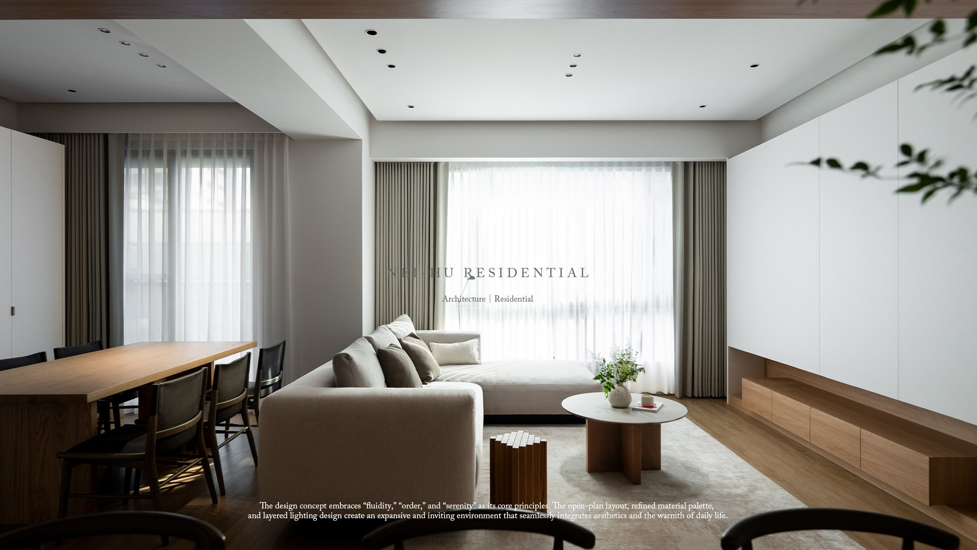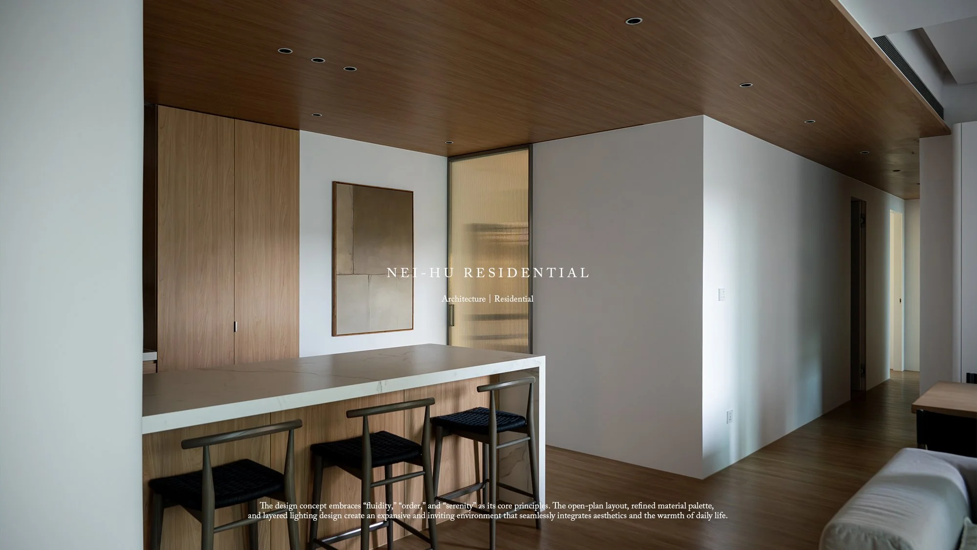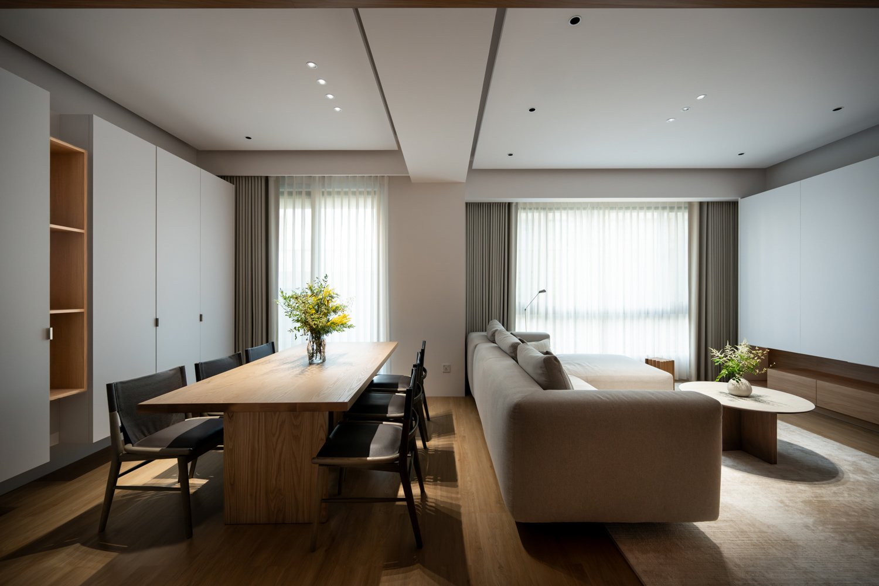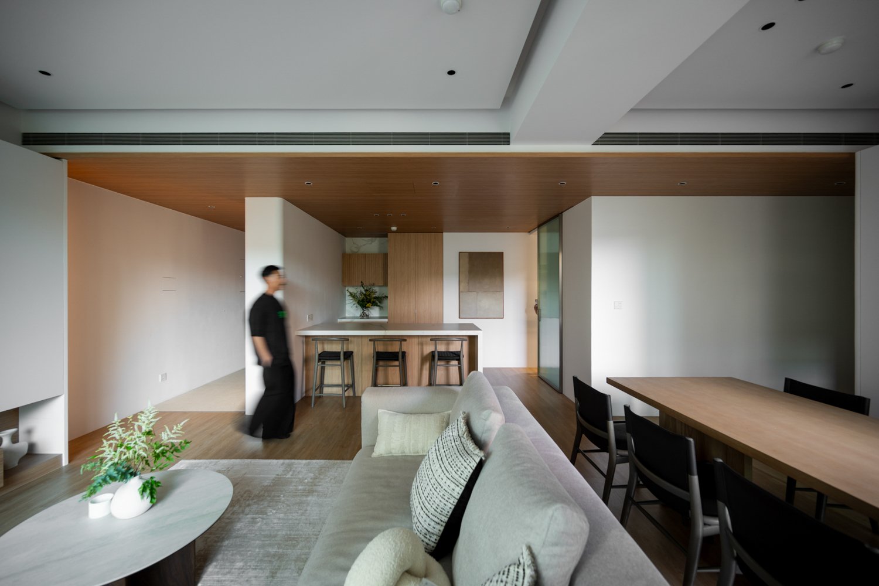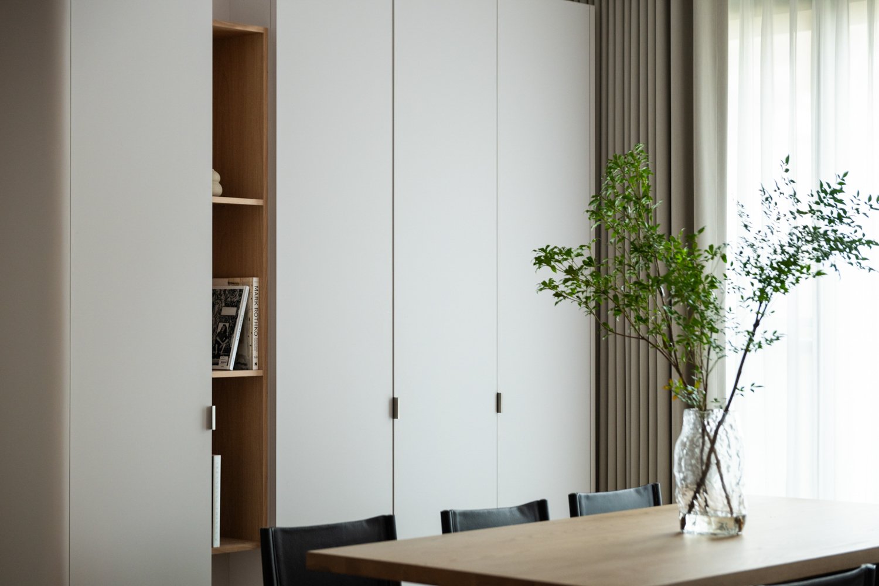INTERIOR / RESIDENTIAL
空間,不再是靜止的物體,而是自然與情感交融的容器。
Space is no longer a Static Form, But a Vessel Where Nature and Emotions Intertwine.
______________________________________________
設計以「流動」、「秩序」與「寧靜」為核心,透過開放式格局、純淨的材質語彙與層次分明的光線營造,使空間具備高度的延展性與溫度,展現理性美學與生活情感的交融。
The design concept embraces “fluidity,” “order,” and “serenity” as its core principles. The open-plan layout, refined material palette, and layered lighting design create an expansive and inviting environment that seamlessly integrates aesthetics and the warmth of daily life.
Designer: 極思空間設計 @spacegizudesign
平衡秩序與流動感,讓生活自然展開。
Balancing Order and Flow – A Space Where Life Unfolds.
吧台不僅是一個料理與用餐的區域,更是家人、朋友交流的場域,承載著情感與日常的交織。
The bar counter is not merely a place for dining and food preparation—it becomes a hub of connection, where moments and conversations intertwine.
極簡之中,光影交織,營造回家的儀式感。
Where Light Meet Space - The Ritual of Coming Home.
玄關作為空間與心境的轉換點,不僅是家的第一印象,更承載著歸家的儀式感。設計透過溫潤的光線、材質的對比、與極簡的線條,營造出寧靜且富有層次的迎賓氛圍。
The entryway is more than a passage—it is a threshold between the outside world and the sanctuary of home. Through warm lighting, material contrasts, and refined minimalism, the design creates a serene yet layered sense of arrival.
極簡寧靜,與自然共生的知性空間。
Minimal Serenity – Intellectual Space in Harmony with Nature.
透過純淨俐落的線條、細膩的材質變化及充足的自然採光,營造專注且舒適的閱讀與工作氛圍。
The study room design employing clean, refined lines, gentle material transitions, and ample natural lighting to craft a focused yet comfortable environment for reading and work.
極簡語彙,隱藏與展示的平衡。
Minimalism in Form, A Balance Between Concealment and Display.
電視櫃與餐廳櫃體以極簡造型、材質對話與機能性為核心,讓收納與美學相輔相成,在日常生活中呈現有序且溫潤的空間語彙。
The cabinet system in the living and dining area embodies a minimalist aesthetic, material harmony, and functional integration, seamlessly merging storage with visual elegance.
